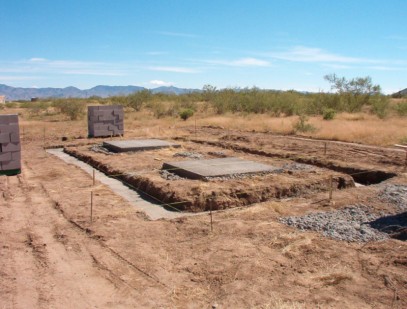
Observatory Construction |

in October 2007, and working with an excellent contractor - McShane Construct-all, my observatory project finally broke ground at my site at ASV. |
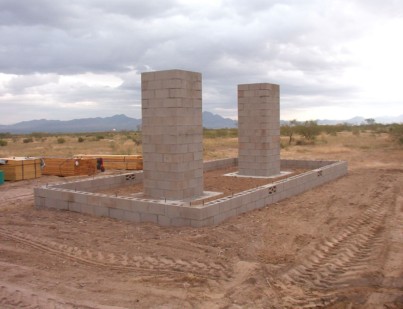
The building is wood-frame with a stucco exterior, sitting on a block peripheral
foundation. The two concrete foundations for the piers are each 6' x 6' x 4' deep.
|
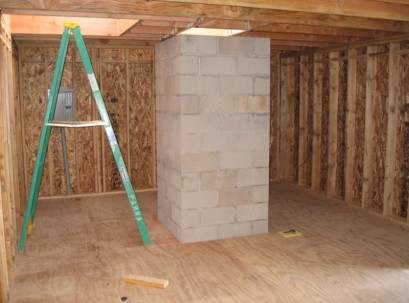
The block columns form a base for a 10 3/4" dia steel pier. The telescope mount attaches
to the top of this and is the correct height above an opening in the raised
floor. |
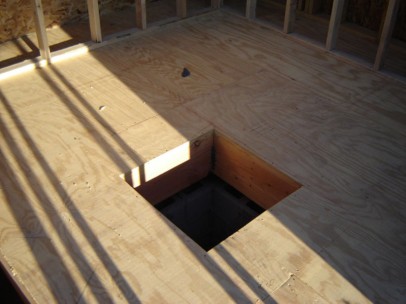
The columns are 40" x 40" and about 10' tall. Built from block and filled with concrete.
These are required to raise the base of the metal piers to the observatory
level. |
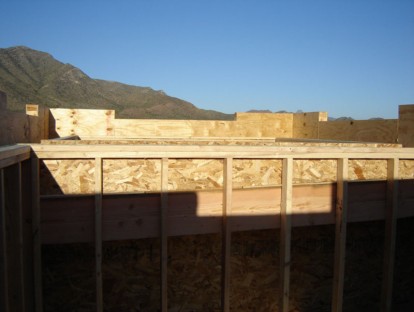
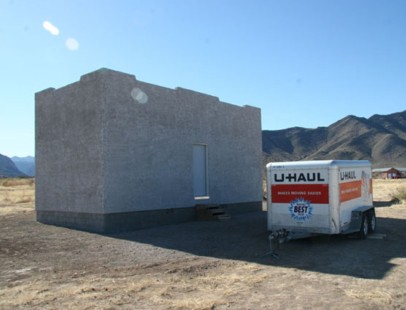
The design incorporates a flat roof to allow easy access for installation of the
domes as well as on-going maintenance. |
Building construction complete. Awaiting final painting and dome installation |
This is my third observatory project. The first was a converted garden shed for my
6" Newtonian, which my Dad let me build when I was 10 years old. The second was
an octagonal wooden building in my back-yard with the top section rotating on
about 150 golf balls - this housed a 8" SCT. Both of these projects were completed
in my native Country, England. I moved to SoCal in 1994 and used a mobile imaging system for many years. Ultimately though, due to lack of time to get away, encroaching light pollution, and the demands of today's imaging equipment, I decided that I needed to create a remote imaging site to permanently house my scopes, and allow operation from just about anywhere in the world. I purchased land at Arizona Sky Village in early 2004, and started construction in October 2007 based on these designs. |